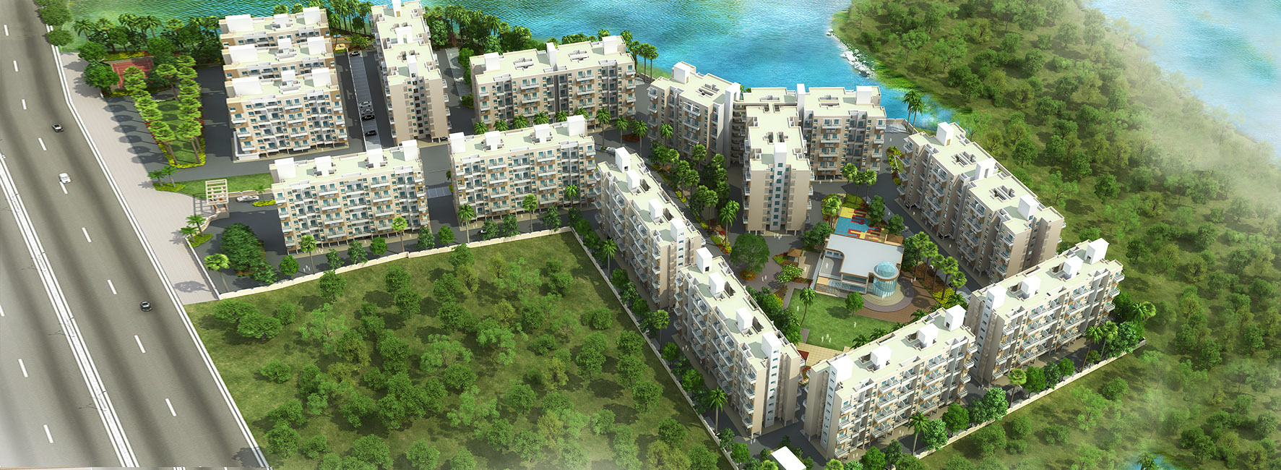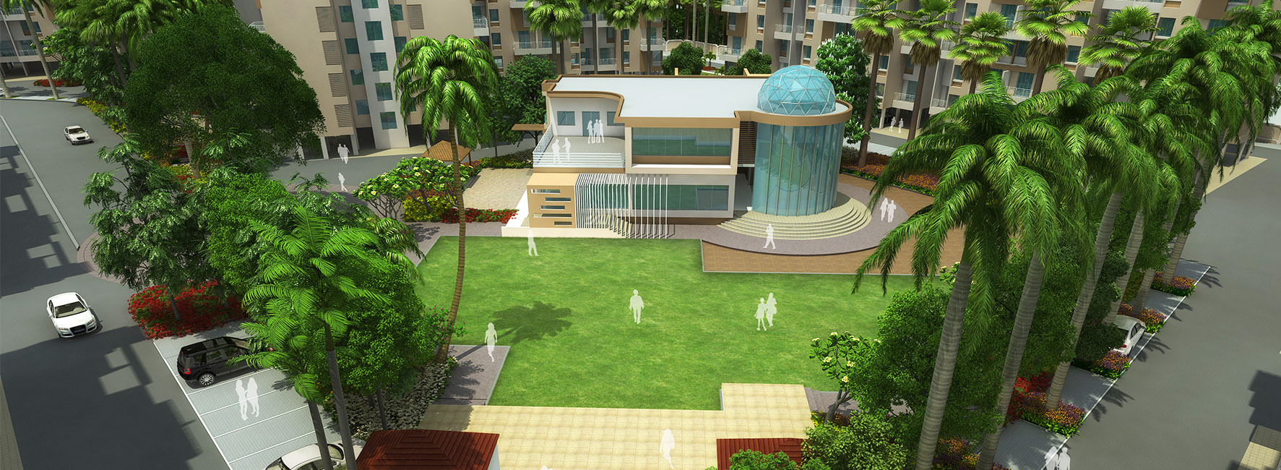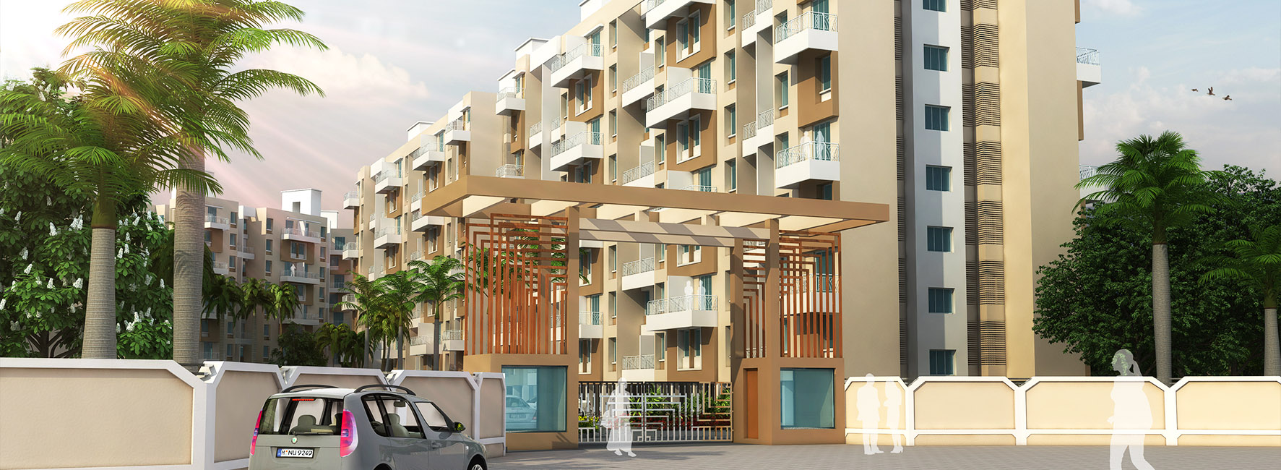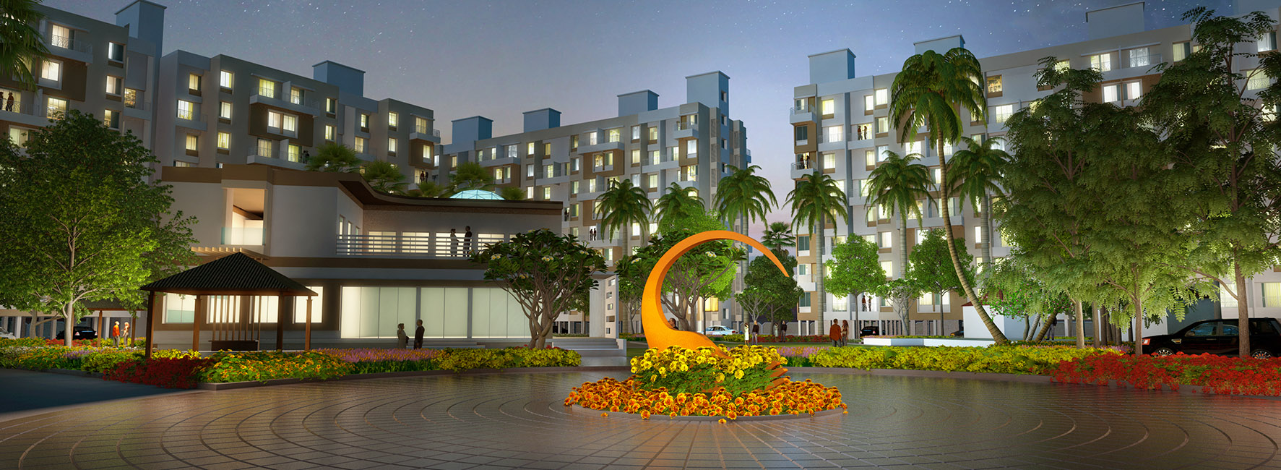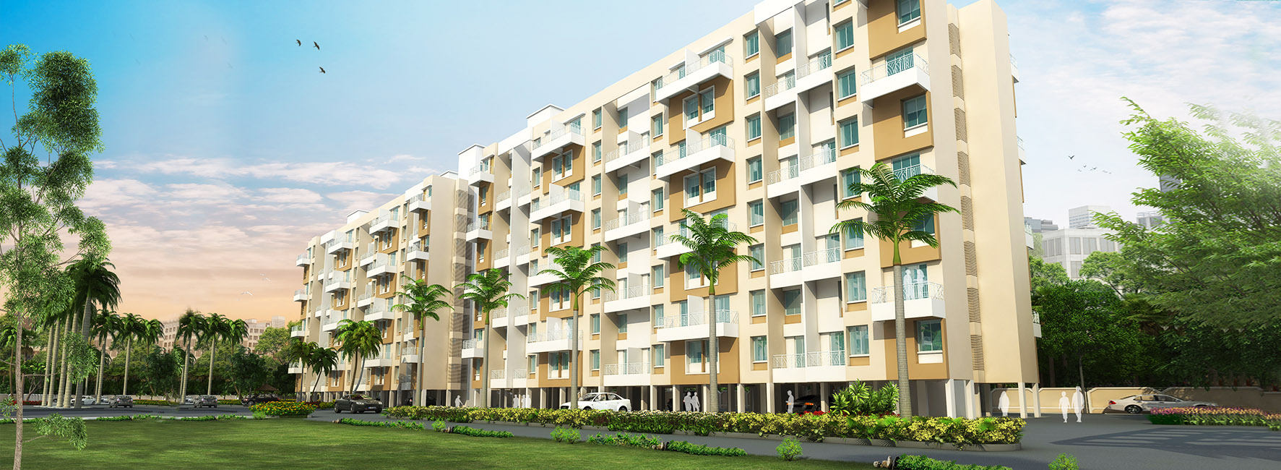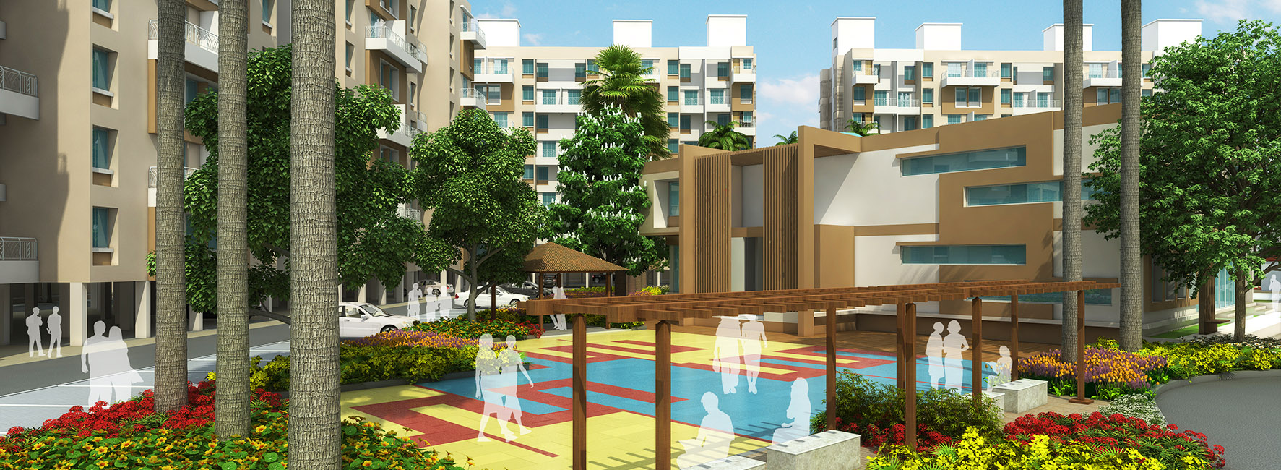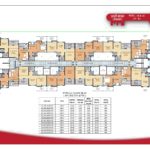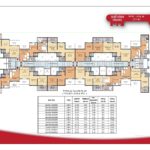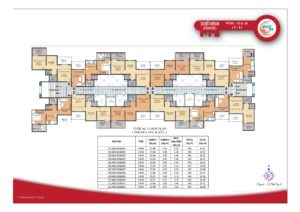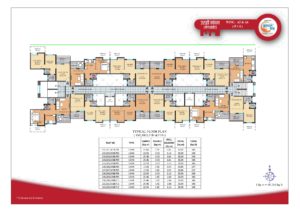Aapla Ghar Urli Kanchan (Lake Side)
about the project
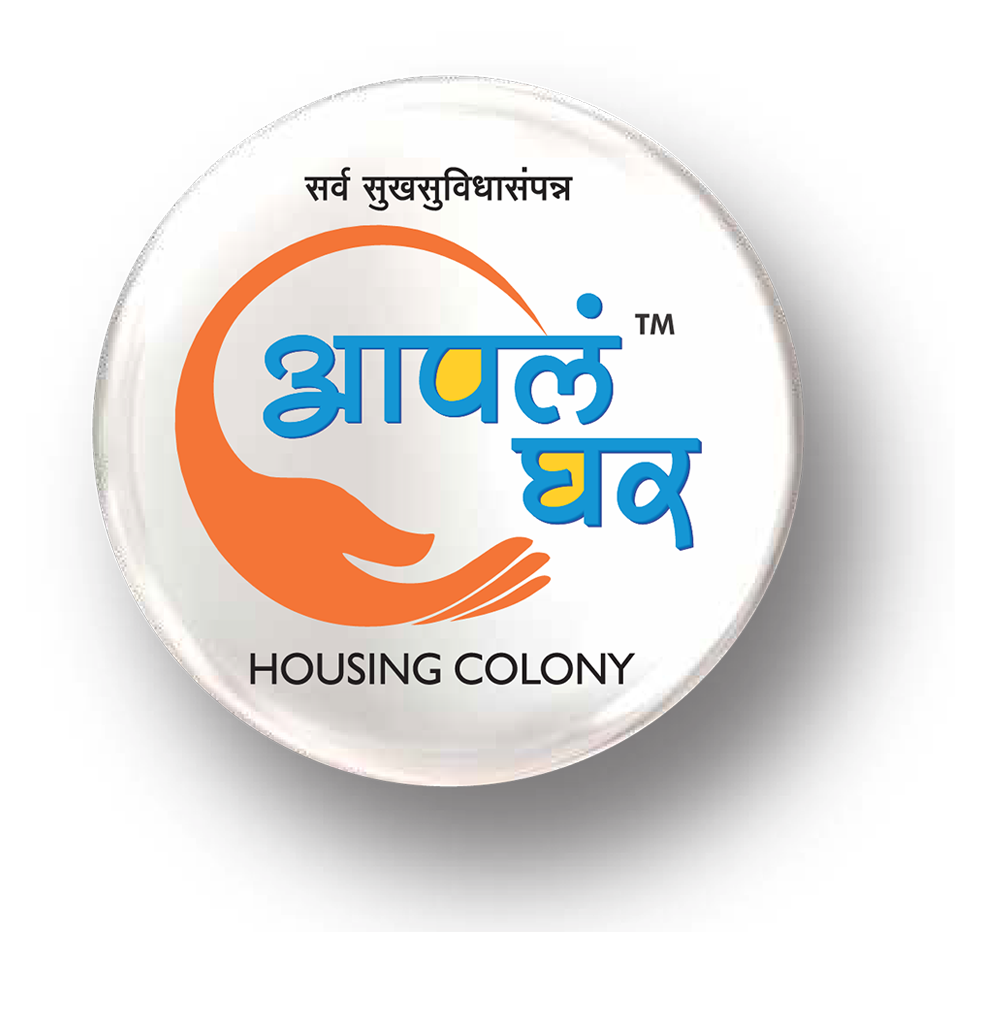
Area : 11 acres. Type : Residential. Units : 1BHK – 2BHK. Budget : 10.53* lacs onwards. MahaRERA Number: P52100003456.
Aapla Ghar Urli Kanchan is a project of 1200 homes comprising of 1RK, 1 and 2 BHKs. It is 5 minutes from the Solapur highway and the railway station. A local railway connecting this location to Pune is likely to come up near the project, very soon. This project is also strategically located near the proposed international airport the on Pune-Solapur road.
amenities

Club House

Party Lawn

Nature Walk
specifications
• Marble kitchen platform
• Stainless steel sink & dado up to 2 feet level
• Provision for exhaust fan in kitchen
• Deluxe Jaquar or equivalent C.P. fittings
• Provision for exhaust fan in each toilet
• Designer tiles up to lintel level in all toilets and 4 feet in WC
• Wash basin
• Hot-cold mixer unit
• 24”x 24” vitrified flooring for entire flat
• OBD Paint (oil-bound distemper)
• Concealed copper wiring/ casing capping wire
• Gen Set back-up for common lighting
• Decorative, laminated main door with wooden door frame
• Internal R.C.C door frame with painted flush doors and fittings
• SS finish fitting for main door and
• MS finish fitting for internal doors
• Powder coated aluminium sliding windows
• MS Grills for safety and security
• Natural stone window sill
• Attractive flooring in all attached terraces & balcony
• Professionally designed landscaping
• Gated Community
• Attractive entrance lobby
24 Hours Security
• Well-illuminated internal tar roads
• Covered parking area with checkered tiles flooring
• Reliable/Asian or equivalent passenger elevator
• Back-up power generator for all elevators
Floor Plans
about the project
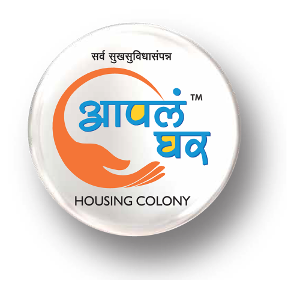
Area: 11 acres
Type: Residential
Units: 1BHK – 2BHK
Budget: 10.53* lacs onwards
Aapla Ghar Urli Kanchan is a project of 1200 homes comprising of 1RK, 1 and 2 BHKs. It is 5 minutes from the Solapur highway and the railway station. A local railway connecting this location to Pune is likely to come up near the project, very soon. This project is also strategically located near the proposed international airport the on Pune-Solapur road.
MahaRERA Number: P52100003456.
Amenities

Club House

Party Lawn

Nature Walk
Kitchen
• Marble kitchen platform
• Stainless steel sink & dado up to 2 feet level
• Provision for exhaust fan in kitchen
Bathrooms
• Deluxe Jaquar or equivalent C.P. fittings
• Provision for exhaust fan in each toilet
• Designer tiles up to lintel level in all toilets and 4 feet in WC
• Wash basin
• Hot-cold mixer unit
Flooring and Wall finish
• 24”x 24” vitrified flooring for entire flat
• OBD Paint (oil-bound distemper)
Doors
• Decorative, laminated main door with wooden door frame
• Internal R.C.C door frame with painted flush doors and fittings
• SS finish fitting for main door and
• Cylindrical lock for internal doors
Windows
• Powder coated aluminium sliding windows
• MS Grills for safety and security
• Natural stone window sill
Terrace
• Attractive flooring in all attached terraces
Electrical
• Concealed wiring
• Gen Set back-up for common lighting
Elevators
• Reliable/ Asian or equivalent passenger elevator
• Back-up power generator for all elevators
Entrance Lobby
• Secure entrance lobby
• Attractive entrance lobby
Peripheral roads and Parking
• Well-illuminated internal tar roads
• Covered parking area with checkered tiles flooring
Garden and Landscaping
• Professionally designed landscaping
Security
• 24 hours security
Floor Plans
Location Details:
Sai nature resort – 6 min
Bagicha Family Restaurant – 7 mins
Hotel Garava- 7 mins
Hotel Gulmohar – 10 mins
Kanchan Sea Food – 9 mins
Shamkonda Farm House & Resort- 6 mins
Yash Nagar Gardens – 10 mins
Alankar Community Hall – 5 mins
Malhargad Fort- 30 mins
Purogami Vidyalay Naigaon – 12 mins
Vitthal Mandir – 2 mins
Hindu Temple – 2 mins
Kanifnath Temple – 10 mins
Nuri Masjid – 9 mins
Shree Ram Hospital – 7 mins
Chintamani Hospital & Research Centre – 7 mins
VishwaRaj Hospital- 10 mins
Scientific Seedlings India Pvt. Ltd – 5 mins
Euro Bldg Solutions Private Limited – 10 mins
Shoury Biocoal Industries- 23 mins
Sai nature resort – 6 min
Bagicha Family Restaurant – 7 mins
Hotel Garava- 7 mins
Hotel Gulmohar – 10 mins
Kanchan Sea Food – 9 mins
Shamkonda Farm House & Resort- 6 mins
Yash Nagar Gardens – 10 mins
Alankar Community Hall – 5 mins
Malhargad Fort- 30 mins
Purogami Vidyalay Naigaon – 12 mins
Vitthal Mandir – 2 mins
Hindu Temple – 2 mins
Kanifnath Temple – 10 mins
Nuri Masjid – 9 mins
Shree Ram Hospital – 7 mins
Chintamani Hospital & Research Centre – 7 mins
VishwaRaj Hospital- 10 mins
Scientific Seedlings India Pvt. Ltd – 5 mins
Euro Bldg Solutions Private Limited – 10 mins
Shoury Biocoal Industries- 23 mins


