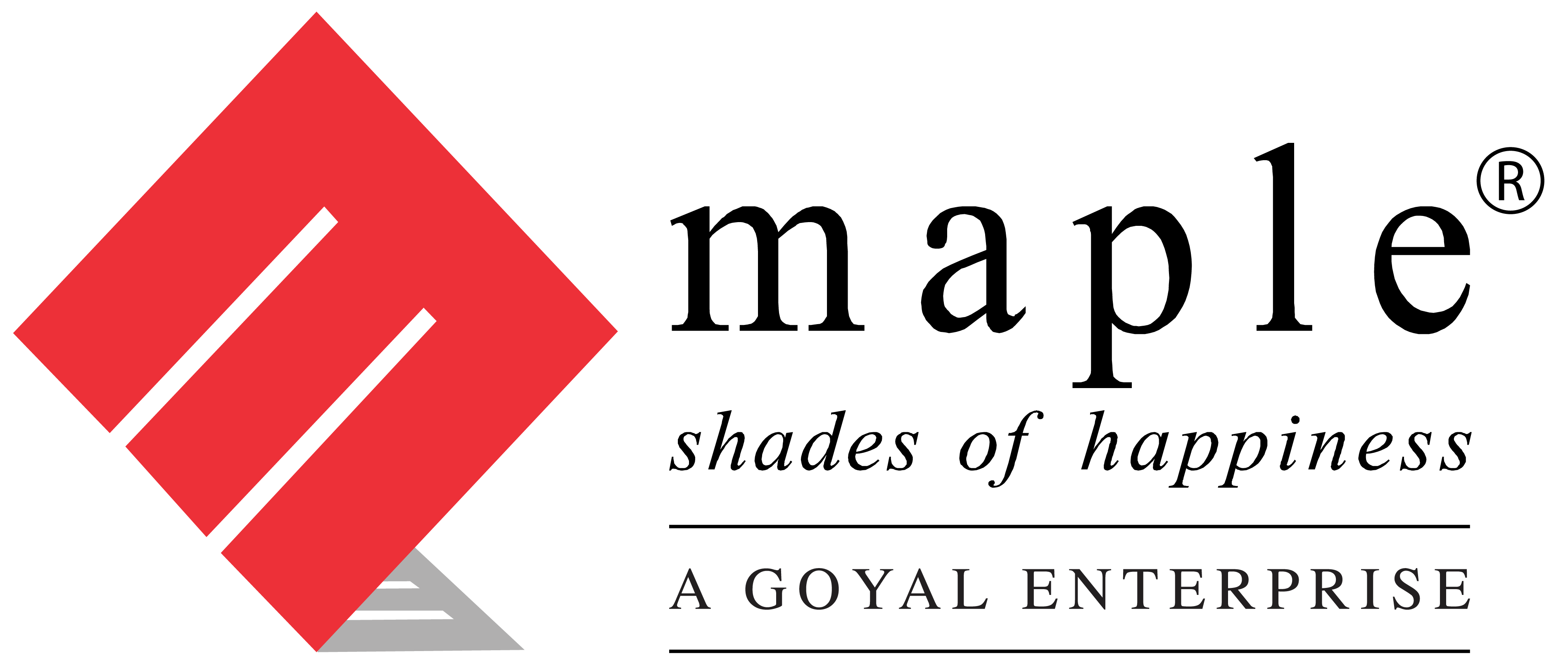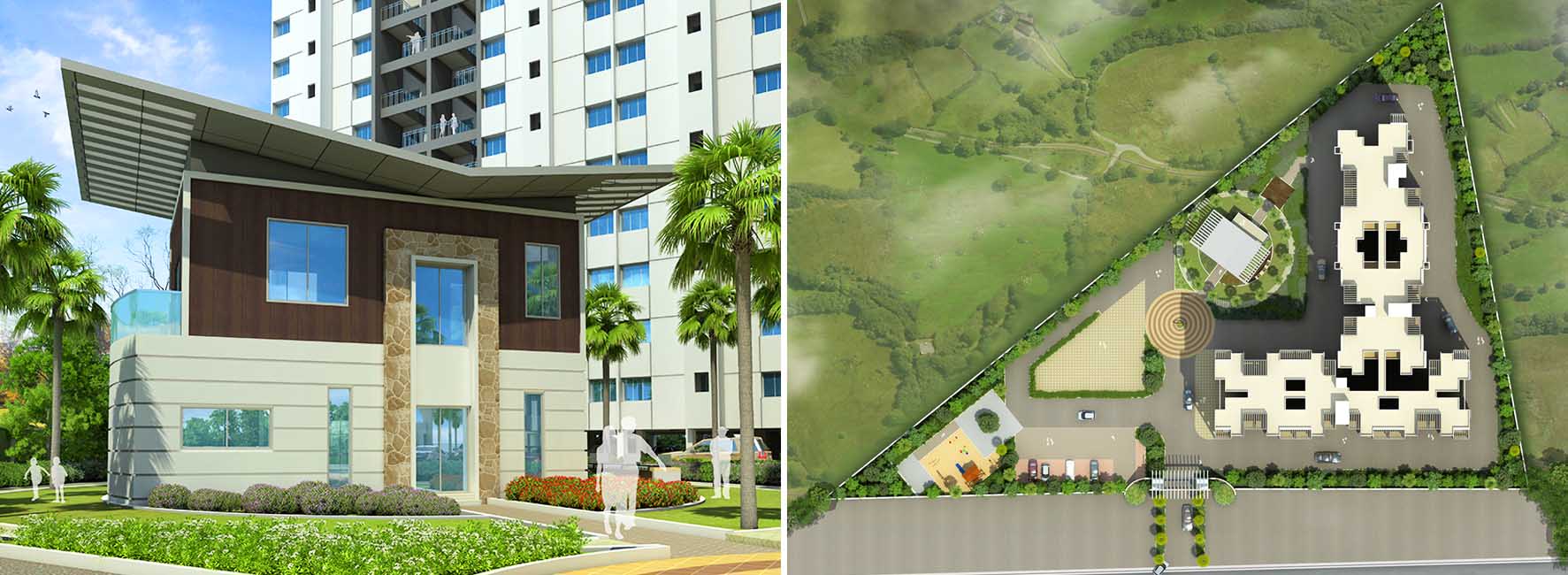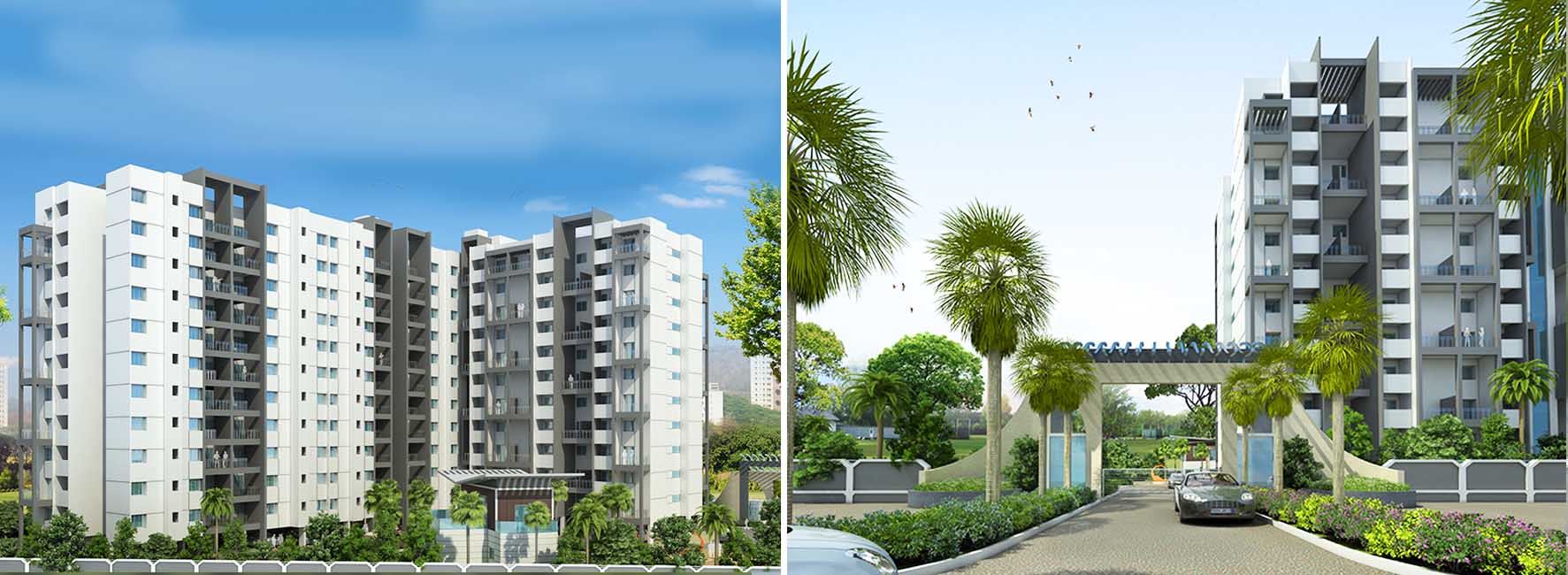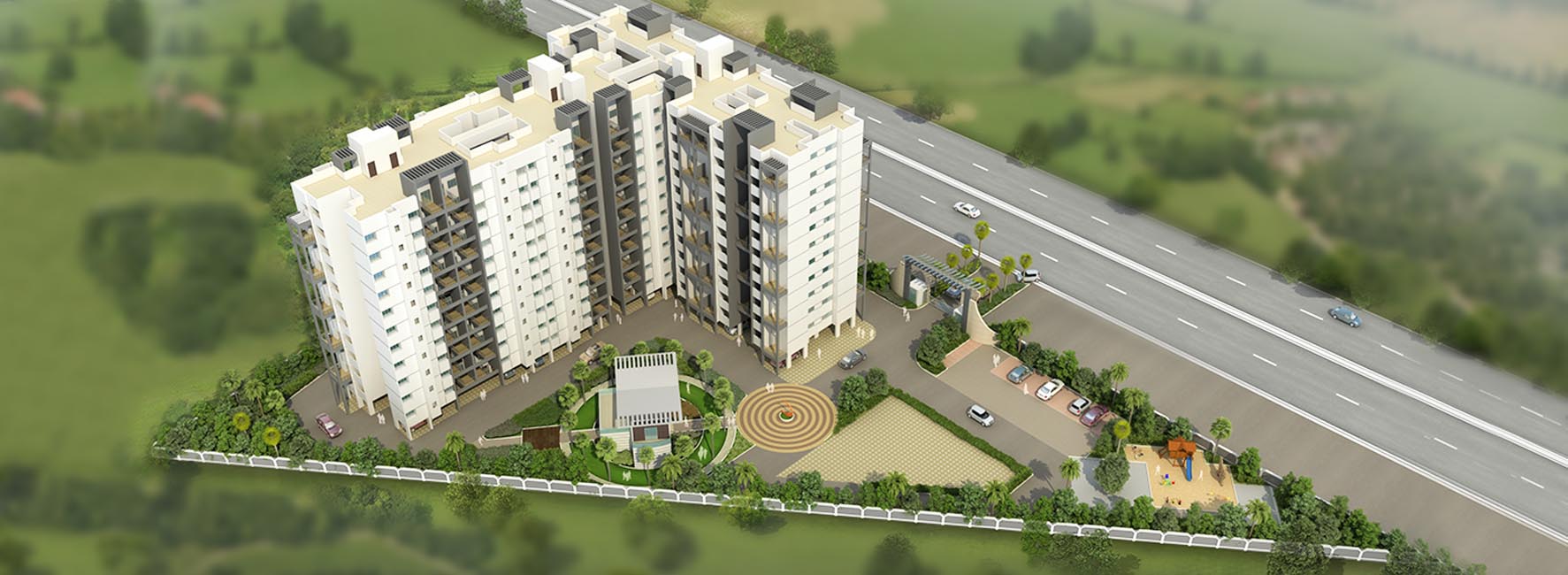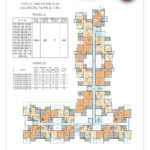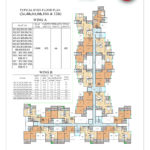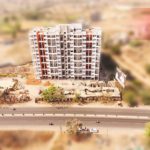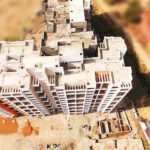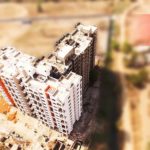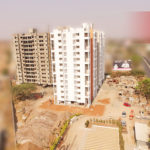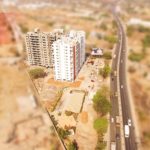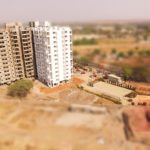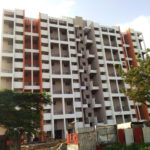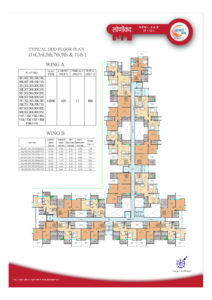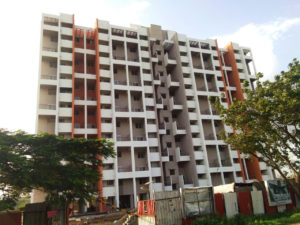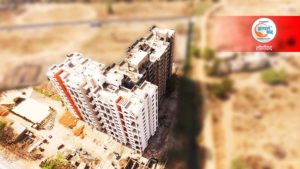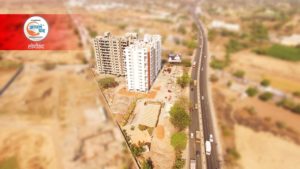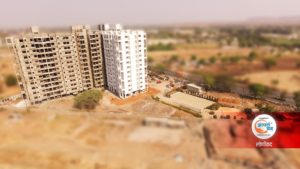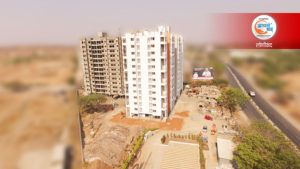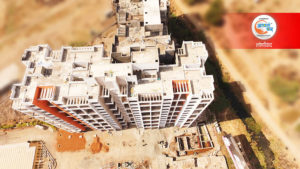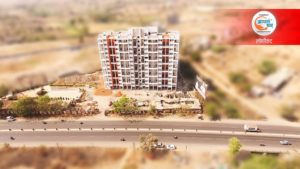Aapla Ghar Lonikand
about the project
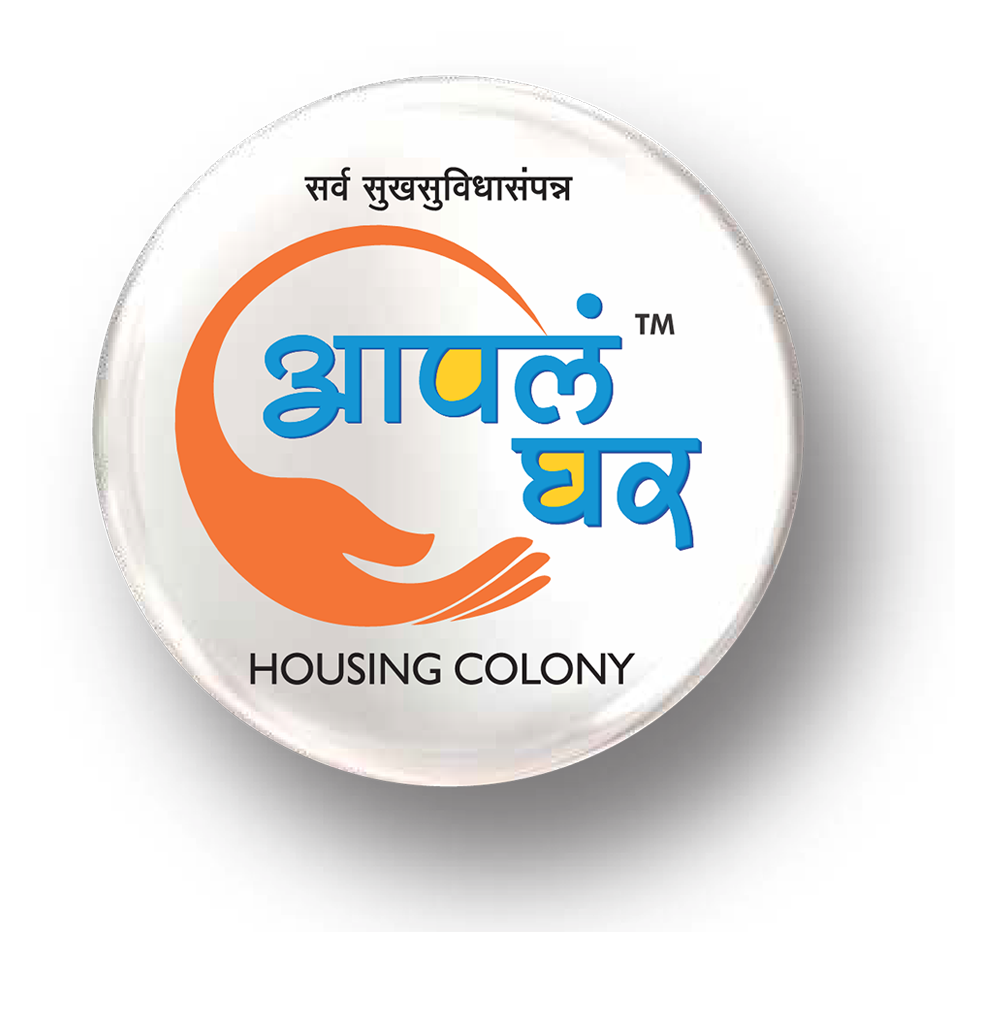
amenities

Festivity Desk

Barbecue Deck

Skating Ring

Party Lawn

Club House

Play Area

Holy Garden (Flowers)

Sitting Plaza
specifications
• Marble kitchen platform
• Stainless steel sink & dado up to 2 feet level
• Provision for exhaust fan in kitchen
• Deluxe Jaquar or equivalent C.P. fittings
• Provision for exhaust fan in each toilet
• Designer tiles up to lintel level in all toilets and 4 feet in WC
• Wash basin
• Hot-cold mixer unit
• 24”x 24” vitrified flooring for entire flat
• OBD Paint (oil-bound distemper)
• Concealed copper wiring/ casing capping wire
• Gen Set back-up for common lighting
• Decorative, laminated main door with wooden door frame
• Internal R.C.C door frame with painted flush doors and fittings
• SS finish fitting for main door and
• MS finish fitting for internal doors
• Powder coated aluminium sliding windows
• MS Grills for safety and security
• Natural stone window sill
• Attractive flooring in all attached terraces & balcony
• Professionally designed landscaping
• Gated Community
• Attractive entrance lobby
24 Hours Security
• Well-illuminated internal tar roads
• Covered parking area with checkered tiles flooring
• Reliable/Asian or equivalent passenger elevator
• Back-up power generator for all elevators
Floor Plans
about the project
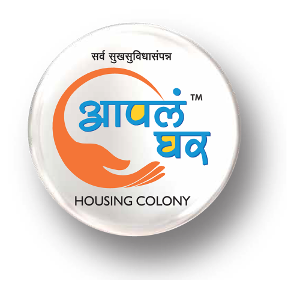
Area: 4 acres
Type: Residential
Units: 1BHK – 2BHK
Budget: 22* lacs onwards
Aapla Ghar Lonikand has residential flats. It is located on Nagar Road and is just 5 minutes from Wagholi. With banks, markets, schools, hospital, bus stand near by and the Wagholi IT park just 1 km away, Aapla Ghar Lonikand offers every convenience you need. It is a perfect blend of convenience, amenities and everything that makes you happy. RERA No : P52100008033. Ready Possession Flats Available.
amenities

Festivity Desk

Barbecue Deck

Club House

Party Lawn

Skating Ring

Sitting Plaza

Holy Plantation

Childrens' Play Area
Kitchen
• Marble kitchen platform
• Stainless steel sink & dado up to 2 feet level
• Provision for exhaust fan in kitchen
Bathrooms
• Deluxe Jaquar or equivalent C.P. fittings
• Provision for exhaust fan in each toilet
• Designer tiles up to lintel level in all toilets and 4 feet in WC
• Wash basin
• Hot-cold mixer unit
Flooring and Wall finish
• 24”x 24” vitrified flooring for entire flat
• OBD Paint (oil-bound distemper)
Doors
• Decorative, laminated main door with wooden door frame
• Internal R.C.C door frame with painted flush doors and fittings
• SS finish fitting for main door
• MS fitting for internal doors
Windows
• Powder coated aluminium sliding windows
• MS Grills for safety and security
• Natural stone window sill
Terrace & Balcony
• Attractive flooring in all attached terraces & Balcony
Electrical
• Concealed copper wiring/ casing capping wire
• Gen Set back-up for common lighting
Elevators
• Reliable/ Asian or equivalent passenger elevator
• Back-up power generator for all elevators
Entrance Lobby
• Gated community
• Attractive entrance lobby
Peripheral roads and Parking
• Well-illuminated internal tar roads
• Covered parking area with checkered tiles flooring
Garden and Landscaping
• Professionally designed landscaping
Security
• 24 hours security

