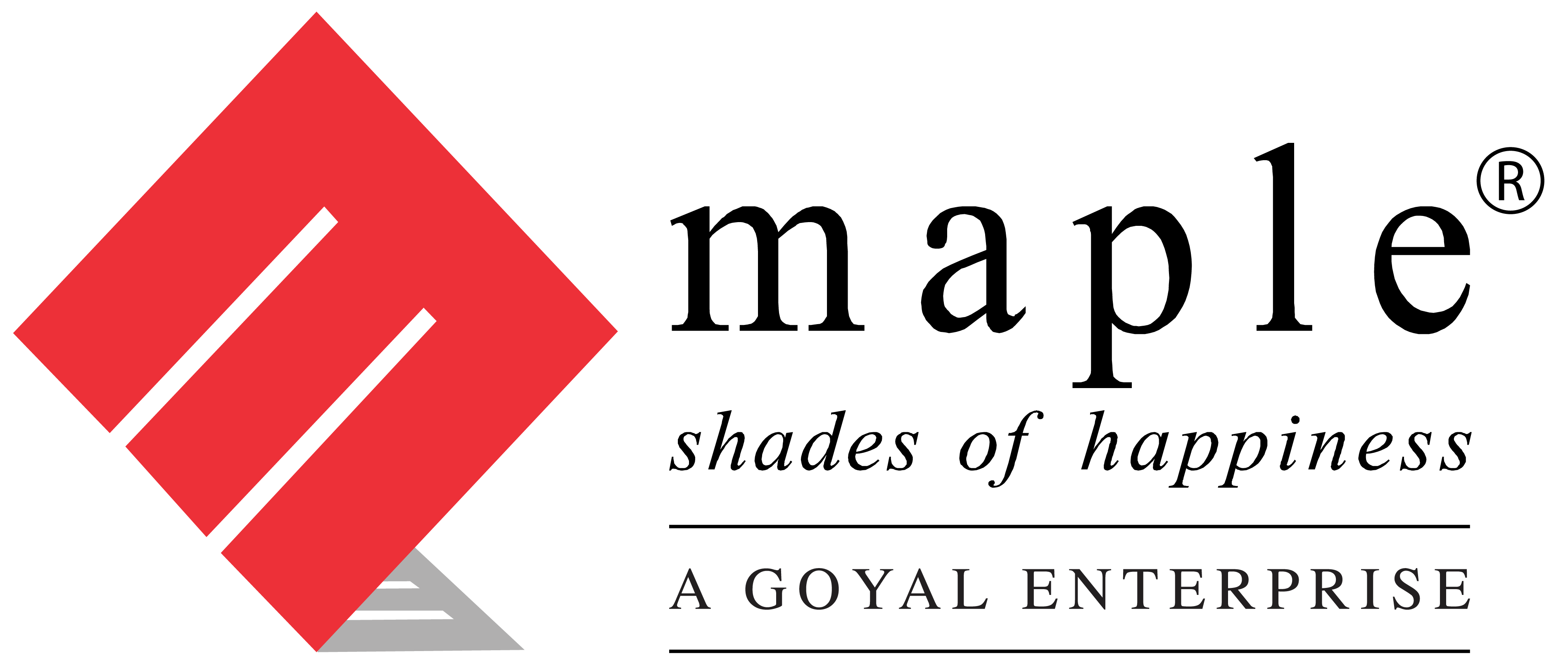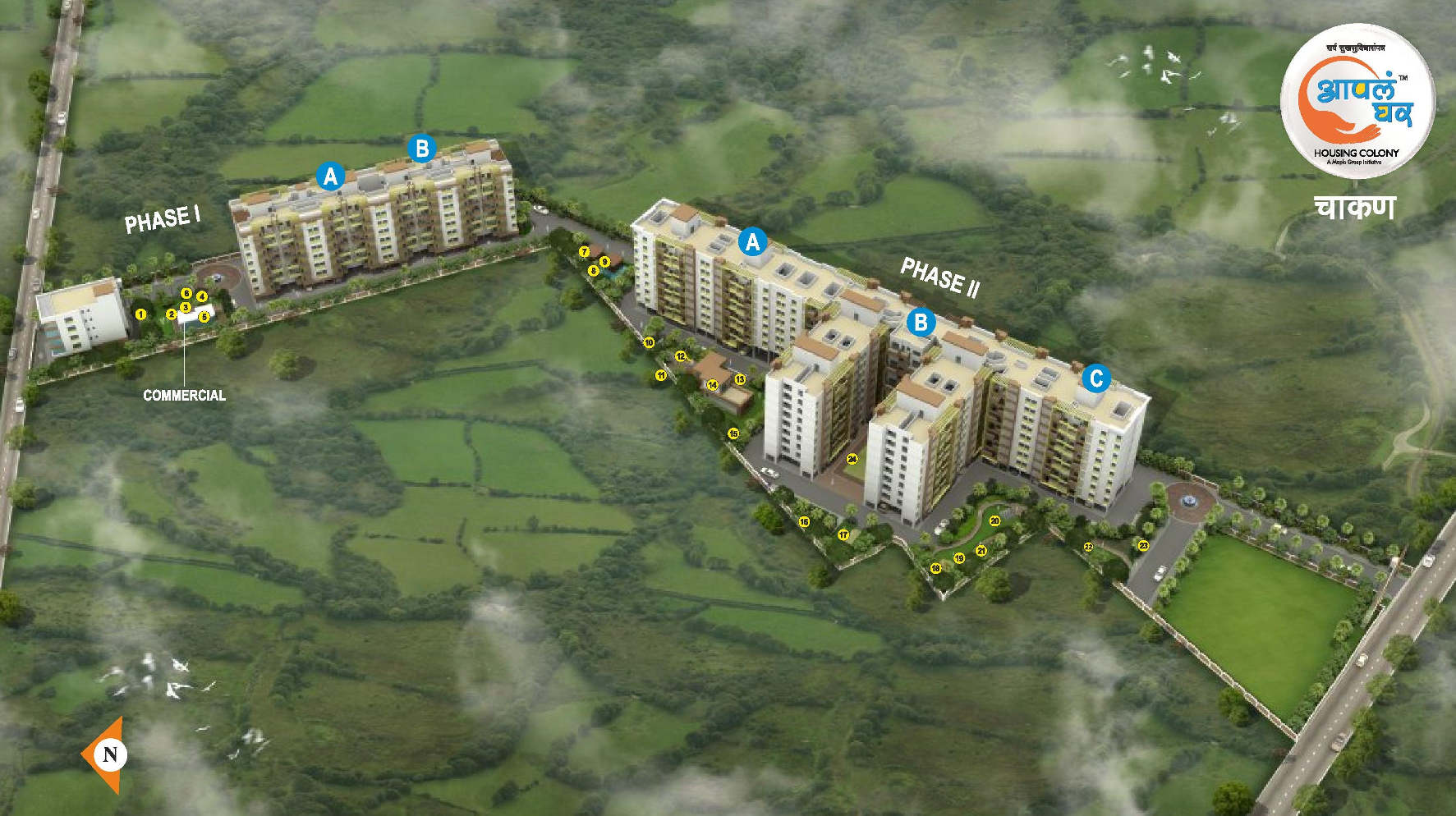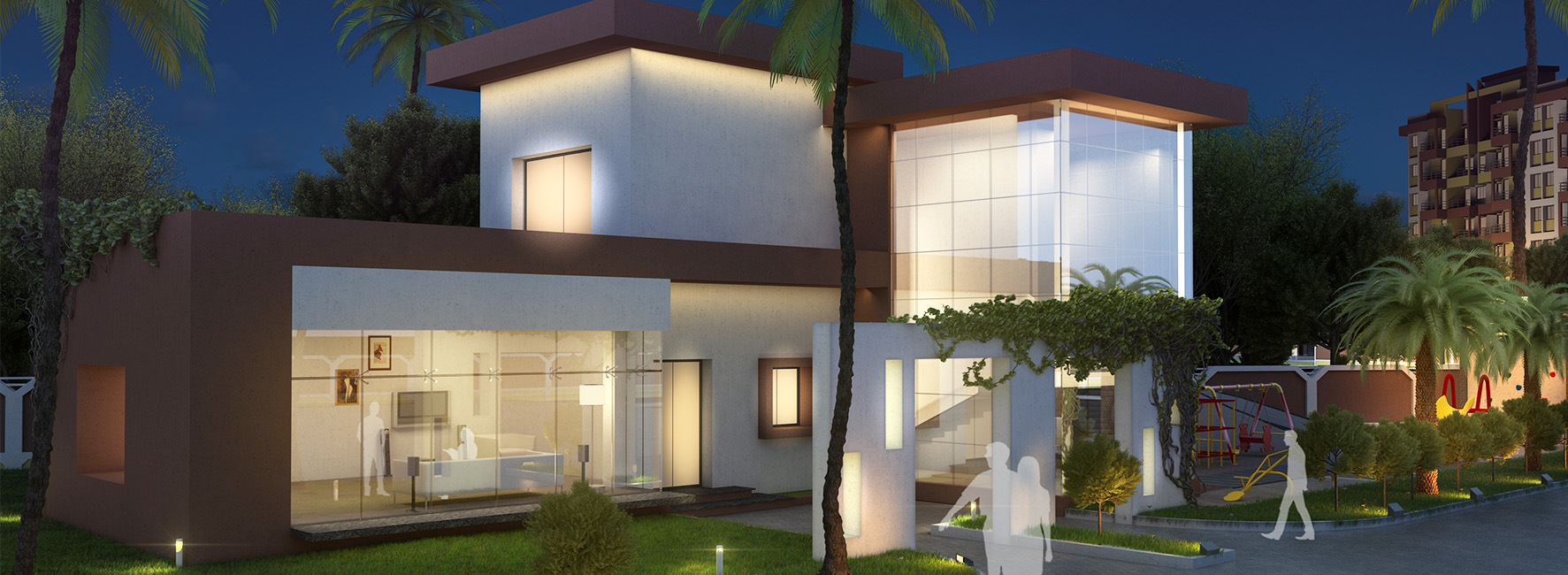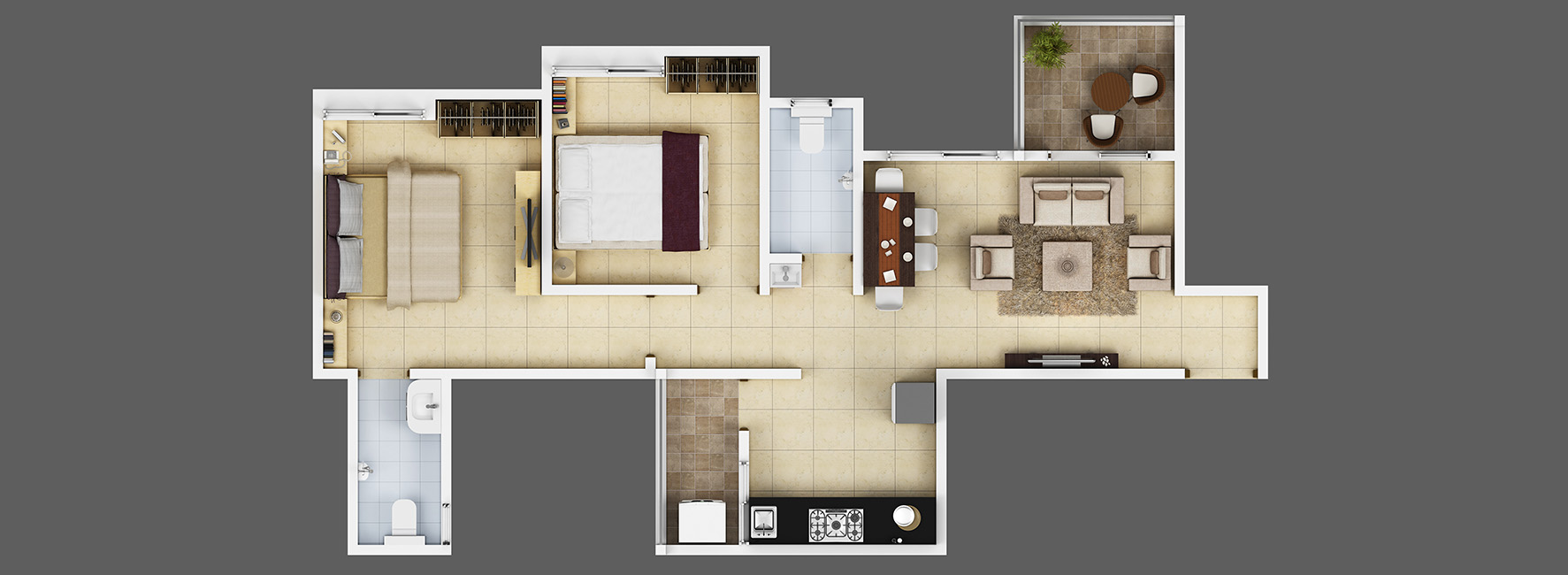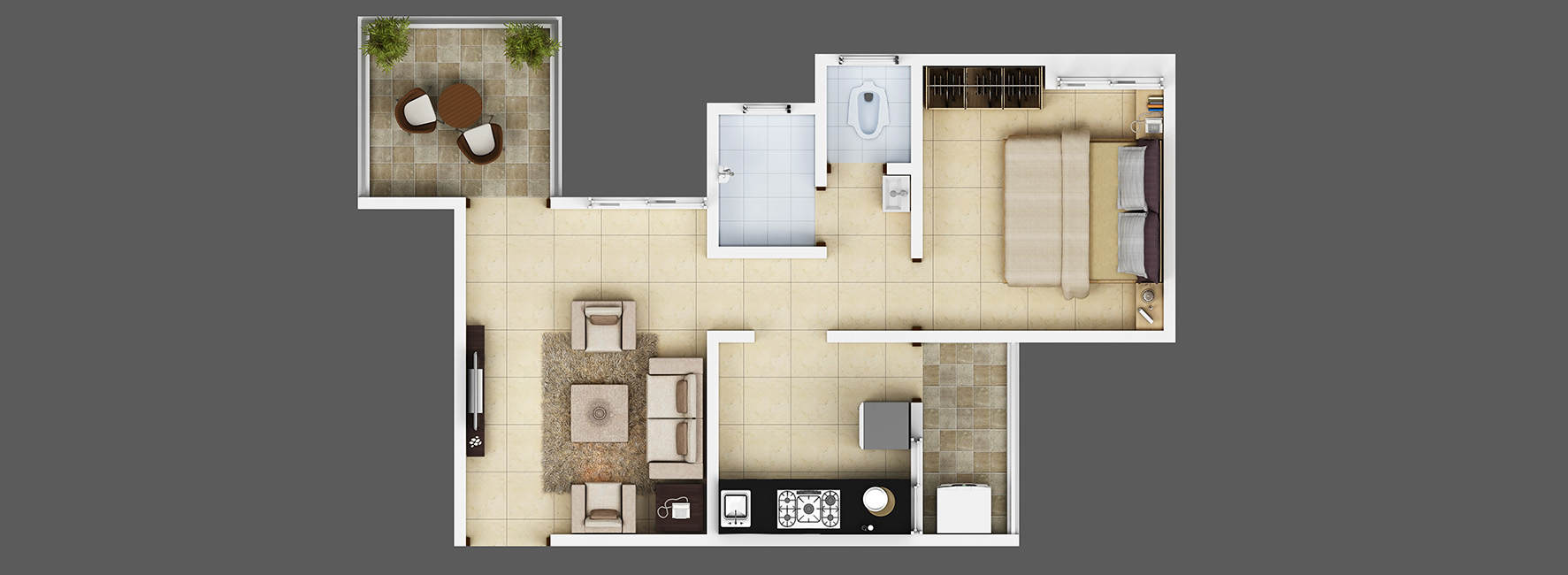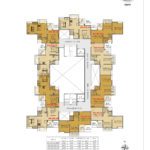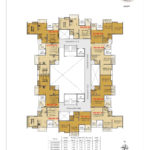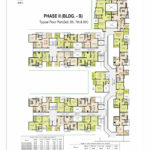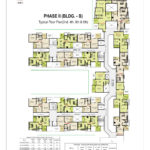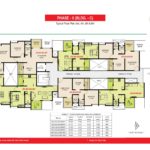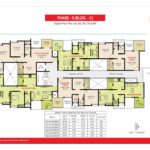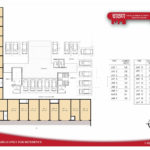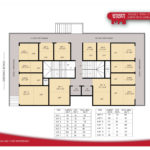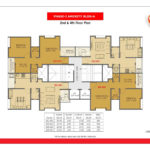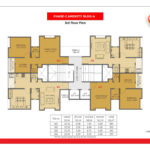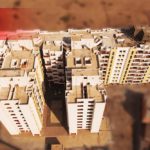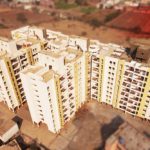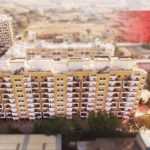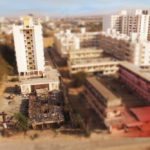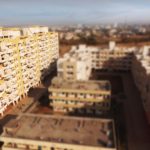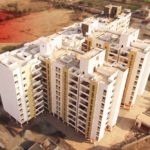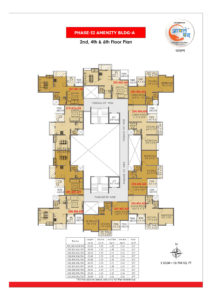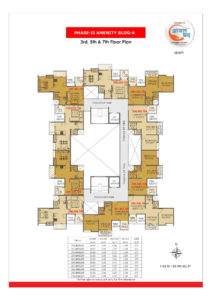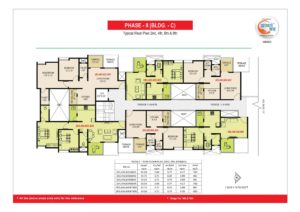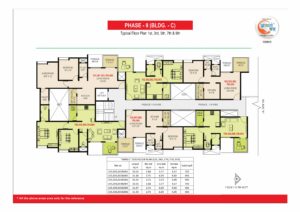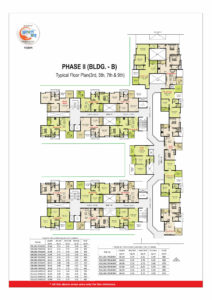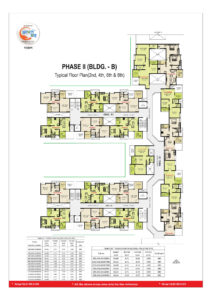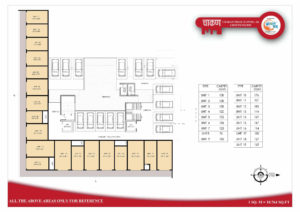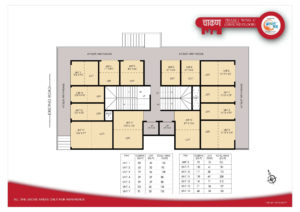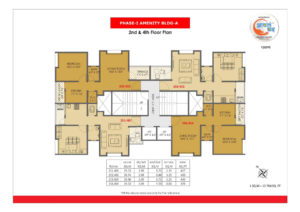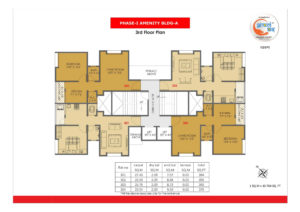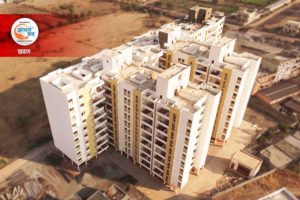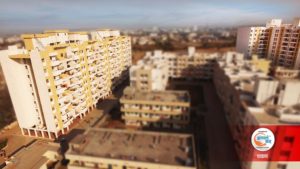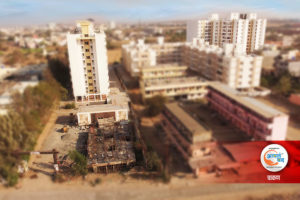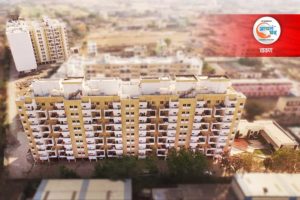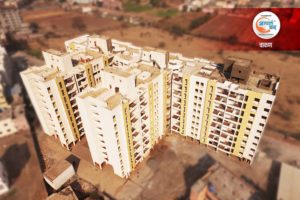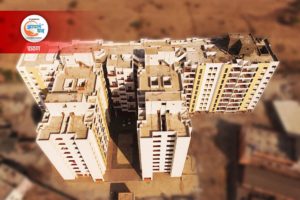Aapla Ghar Chakan
about the project
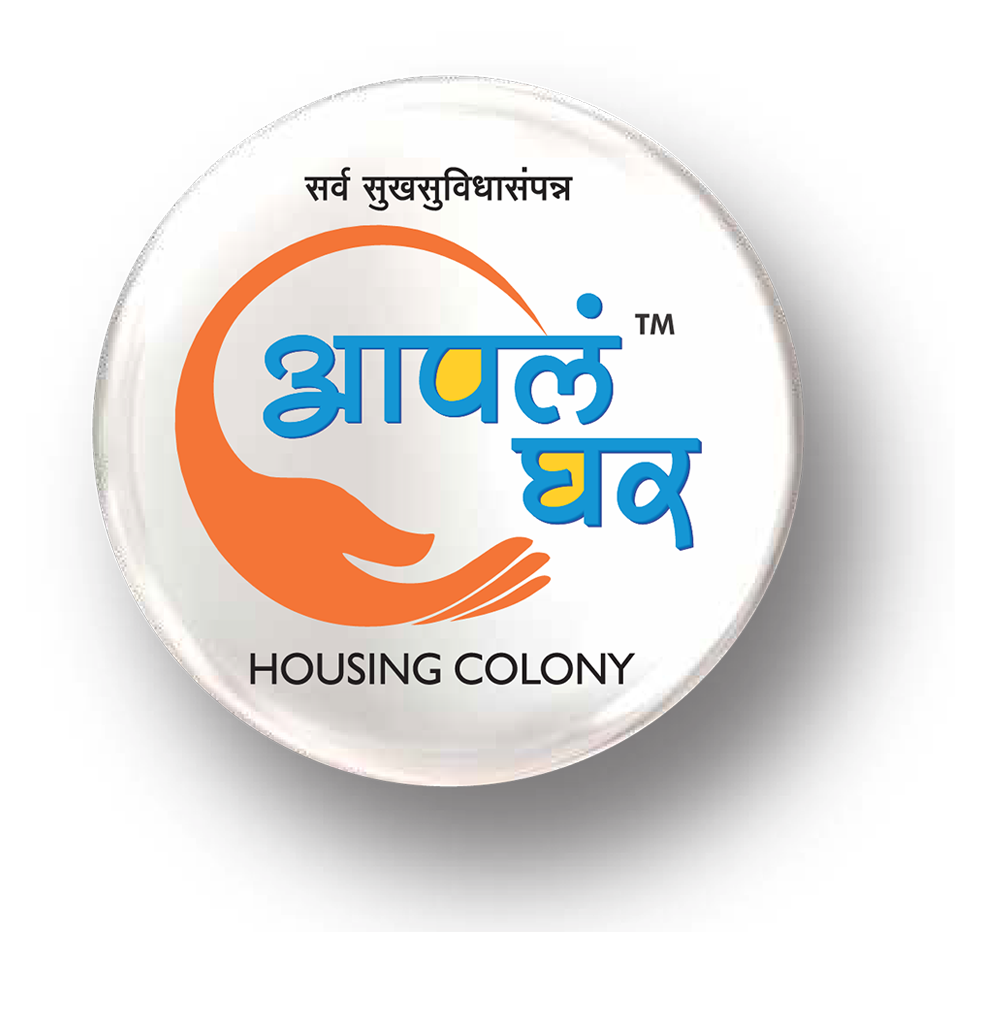
Area : 5 acres. Type : Residential & Commercial. Units : 1BHK – 2BHK, Commercial Shops. Budget : 18.5* lacs onwards. MahaRERA Number: P52100005203/ P52100008123/ P52100004796.
Aapla Ghar Chakan marks a new beginning for residential properties in Pune. With modern amenities, welfare housing and provisions for recreation as well as medical facilities, this project is a path-breaking success. A scheme of about 500 residences is located in the fully developed and industrialised suburbs of Chakan on the road connecting the Pune-Mumbai Highway and is a mere 6 kms away from the proposed site for the Pune International Airport. The homes are well planned and comfortable, making optimum use of available space. Aapla Ghar Chakan is just 0.5 kms away from Chakan Chowk with banks, markets, schools, colleges and hospitals within a 1 km radius making every convenience easily available to you. Ready Possession Flats Available. The Project is divided as per following :
Phase 1 – Completed. Phase 1 Amenity – Ongoing. Phase 2 – Nearing Completion. Phase 2 – Ongoing
amenities

Yoga & Aerobics Enclave

Leisure Lawn

Chess Board

Kids Pavillion

BasketBall Court

Badminton

MultiPurpose Hall

Multipurpose Court

Club House

Party Lawn

Feature Wall

Play Area

Senior Citizen Sitting

Holy Garden (Flowers)
specifications
• Marble kitchen platform
• Stainless steel sink & dado up to 2 feet level
• Provision for exhaust fan in kitchen
• Deluxe Jaquar or equivalent C.P. fittings
• Provision for exhaust fan in each toilet
• Designer tiles up to lintel level in all toilets and 4 feet in WC
• Wash basin
• Hot-cold mixer unit
• 24”x 24” vitrified flooring for entire flat
• OBD Paint (oil-bound distemper)
• Concealed copper wiring/ casing capping wire
• Gen Set back-up for common lighting
• Decorative, laminated main door with wooden door frame
• Internal R.C.C door frame with painted flush doors and fittings
• SS finish fitting for main door and
• MS finish fitting for internal doors
• Powder coated aluminium sliding windows
• MS Grills for safety and security
• Natural stone window sill
• Attractive flooring in all attached terraces & balcony
• Professionally designed landscaping
• Gated Community
• Attractive entrance lobby
24 Hours Security
• Well-illuminated internal tar roads
• Covered parking area with checkered tiles flooring
• Reliable/Asian or equivalent passenger elevator
• Back-up power generator for all elevators
Floor Plans
Site Progress
about the project
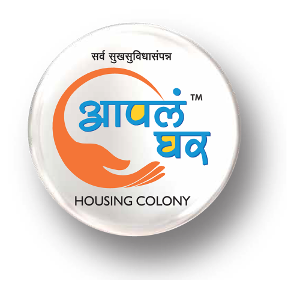
Area: 5 acres
Type: Residential and Commercial
Units: 1BHK – 2BHK – Commercial Shops
Budget: 18.5* lacs onwards
Aapla Ghar Chakan marks a new beginning for residential properties in Pune. With modern amenities, welfare housing and provisions for recreation as well as medical facilities, this project is a path-breaking success. A scheme of about 500 residences is located in the fully developed and industrialised suburbs of Chakan on the road connecting the Pune-Mumbai Highway and is a mere 6 kms away from the proposed site for the Pune International Airport. The homes are well planned and comfortable, making optimum use of available space. Aapla Ghar Chakan is just 0.5 kms away from Chakan Chowk with banks, markets, schools, colleges and hospitals within a 1 km radius making every convenience easily available to you. Ready Possession Flats Available. The Project is divided as per following :
Phase 1 – Completed. Phase 1 Amenity – Ongoing. Phase 2 – Nearing Completion. Phase 2 – Ongoing. MahaRERA Number: P52100005203/ P52100008123/ P52100004796.
amenities

Chess Board

Leisure Lawn

Club House

Party Lawn

Kids Pavillion

Feature Wall

Yoga & Aerobics Enclave

Holy Garden (Flowers)

Multipurpose Court

BasketBall Court

Badminton

MultiPurpose Hall

Senior Citizen Sitting

Children's Play Area
Kitchen
• Marble kitchen platform
• Stainless steel sink & dado up to 2 feet level
• Provision for exhaust fan in kitchen
Bathrooms
• Deluxe Jaquar or equivalent C.P. fittings
• Provision for exhaust fan in each toilet
• Designer tiles up to lintel level in all toilets and 4 feet in WC
• Wash basin
• Hot-cold mixer unit
Flooring and Wall finish
• 24”x 24” vitrified flooring for entire flat
• OBD Paint (oil-bound distemper)
Doors
• Decorative, laminated main door with wooden door frame
• Internal R.C.C door frame with painted flush doors and fittings
• SS finish fitting for main door
• MS fitting for internal doors
Windows
• Powder coated aluminium sliding windows
• MS Grills for safety and security
• Natural stone window sill
Terrace & Balcony
• Attractive flooring in all attached terraces & Balcony
Electrical
• Concealed copper wiring/ casing capping wire
• Gen Set back-up for common lighting
Elevators
• Reliable/ Asian or equivalent passenger elevator
• Back-up power generator for all elevators
Entrance Lobby
• Gated community
• Attractive entrance lobby
Peripheral roads and Parking
• Well-illuminated internal tar roads
• Covered parking area with checkered tiles flooring
Garden and Landscaping
• Professionally designed landscaping
Security
• 24 hours security
Floor Plans
Site Progress
Location Details:
Hotel Aishwarya Family Restaurant 8 mins
Bubble Point Restaurant 7 mins
Hotel Punchkrushna 8 mins
Chakan Marketyard 8 mins
Hotel Mahakali Fast food 5 mins
Hotel Carnival Chakan 5 mins
JMD Food Plaza 15 mins
Sangarmdurga Fort 6 mins
Force Motors 4 mins
Mercedes Benz India 8 mins
Raymond Fasteners India Pvt. Ltd 8 mins
Mahindra Defence Naval Systems 10 mins
Bharat Forge 12 mins
Kalyani Maxion Wheels Pvt. Ltd 10 mins
Minda Stoneridge Instruments Ltd. 10 mins
Ranu Baimala PMC School 2 mins
Podar Jumbo kids 8 mins
Pius Memorial High School 9 mins
Podar Internantional School 20 mins
The Dwarka Scool 14 mins
PK Internantion School & Technical Campus 10 mins
Matoshri Hospital and Maternity Home 3 mins
Unicare Hospital 3 mins
Durvankur Hospital 3 mins
Aadhar Hospital 5 mins
Chakan Criticare Hospital 5 mins
Sanjeevani Hospital ICU and Trauma Unit 4 mins
Devi Temple 2 mins
Jyotiba Temple 2 mins
Vithal Temple 2 mins
Maruti Mandir 5 mins
Dar-e-Arkam Masjid 4 mins
Hotel Aishwarya Family Restaurant- 8 mins
Bubble Point Restaurant- 7 mins
Hotel Punchkrushna- 8 mins
Chakan Marketyard- 8 mins
Hotel Mahakali Fast food- 5 mins
Hotel Carnival Chakan- 5 mins
JMD Food Plaza- 15 mins
Sangarmdurga Fort- 6 mins
Force Motors – 4 mins
Mercedes Benz India – 8 mins
Raymond Fasteners India Pvt. Ltd – 8 mins
Mahindra Defence Naval Systems – 10 mins
Bharat Forge – 12 mins
Kalyani Maxion Wheels Pvt. Ltd – 10 mins
Minda Stoneridge Instruments Ltd. – 10 mins
Ranu Baimala PMC School 2 mins
Podar Jumbo kids 8 mins
Pius Memorial High School 9 mins
Podar Internantional School 20 mins
The Dwarka Scool 14 mins
PK Internantion School and Technical Campus 10 mins
Matoshri Hospital and Maternity Home 3 mins
Unicare Hospital 3 mins
Durvankur Hospital 3 mins
Aadhar Hospital 5 mins
Chakan Criticare Hospital 5 mins
Sanjeevani Hospital ICU and Trauma Unit 4 mins
Devi Temple 2 mins
Jyotiba Temple 2 mins
Vithal Temple 2 mins
Maruti Mandir 5 mins
Dar-e-Arkam Masjid 4 mins

