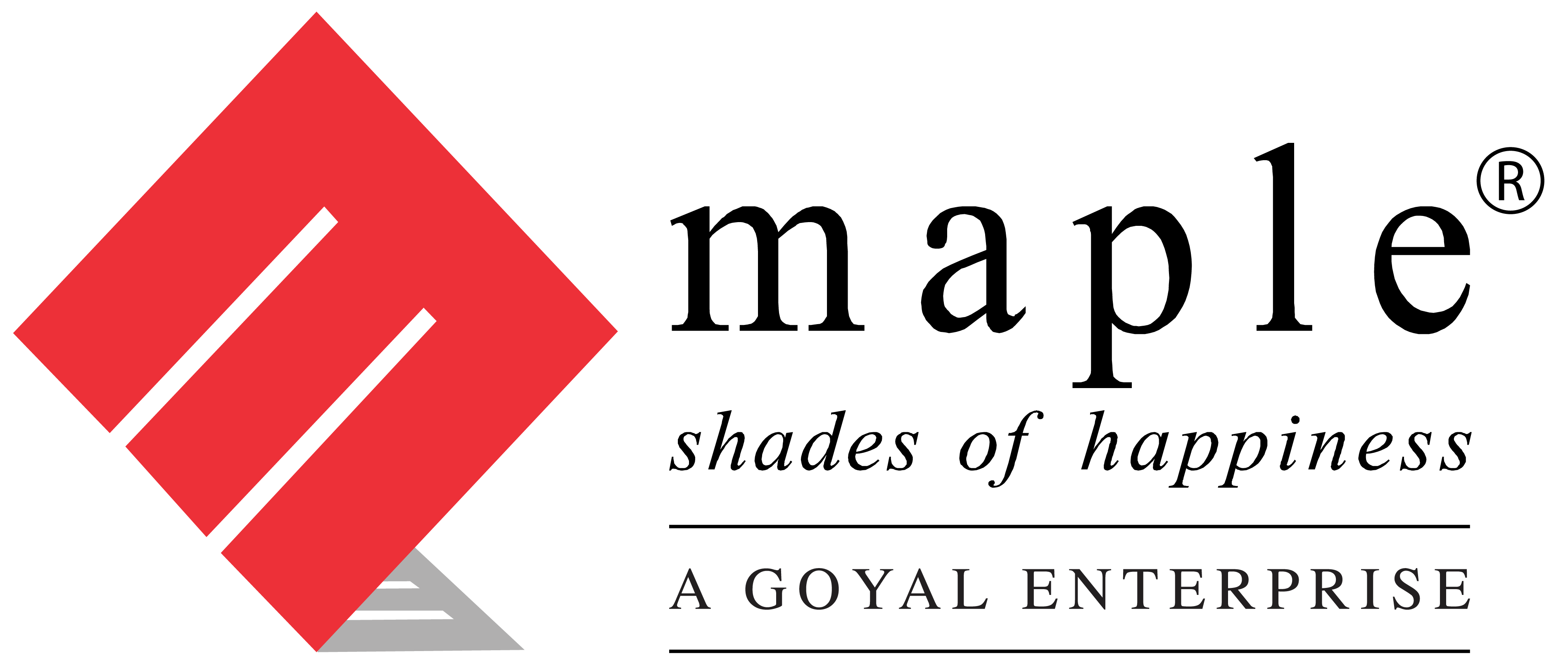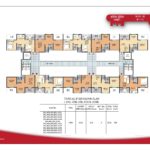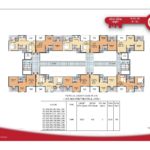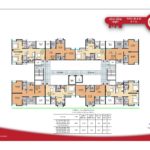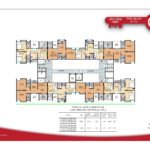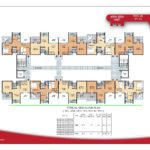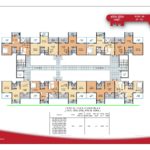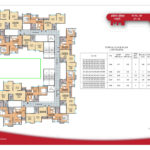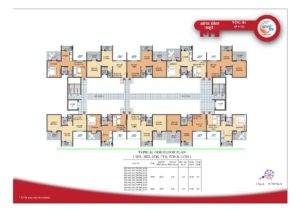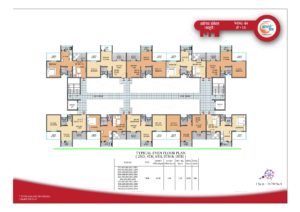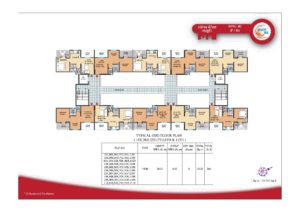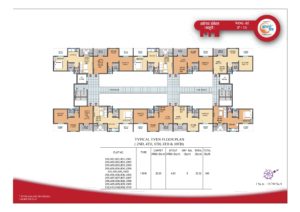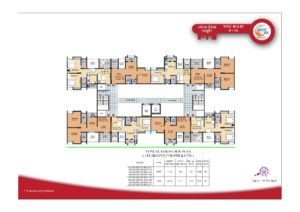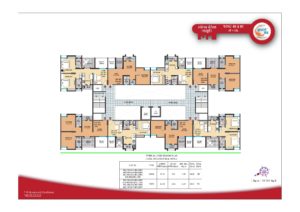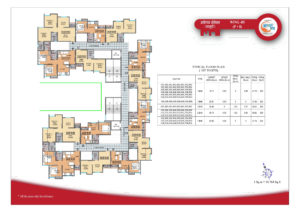Aapla Ghar Ambegaon Annexe ( Kasurdi )
about the project
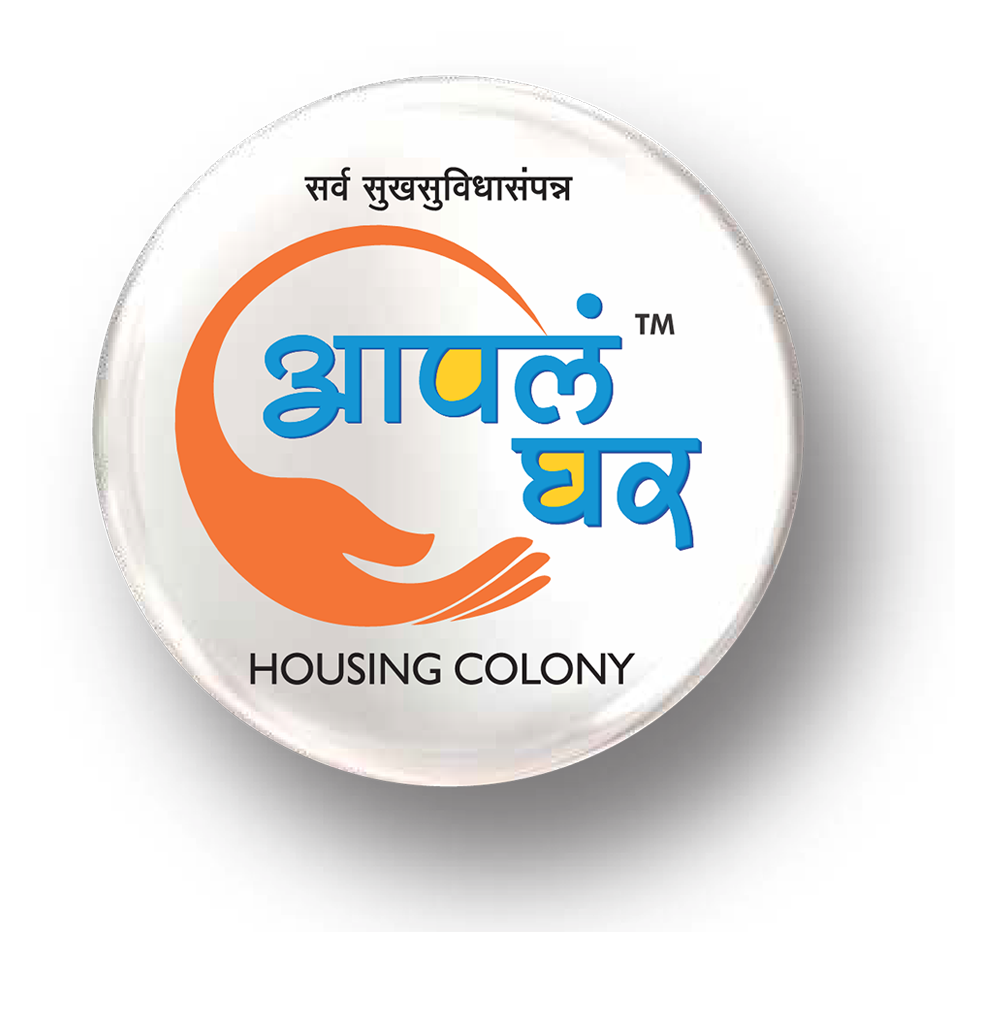
Area : 7 acres. Type : Residential. Units : 1BHK – 2BHK. Budget : 16.72* lacs onwards.
MahaRERA Number: P52100008761.
Aapla Ghar Ambegaon Annexe – Khed Shivapur is a project of about 600 homes comprising of 1 and 2 BHKs. It is just 10 minutes away from Ambegaon and 2 minutes from Khed Shivapur. Education and Management Institutes are at arm’s length and to add to the importance of the neighbourhood are factories of IBMR, Volkswagen, Mercedes Benz, TVS and other well-known companies.
Amenities

Stage

Jogging Track

Club House

Board Games

Acupressure Path

Party Lawn

Play Area

Multipurpose Hall

Senior Citizen Sitting
Specifications
• Marble kitchen platform
• Stainless steel sink & dado up to 2 feet level
• Provision for exhaust fan in kitchen
• Deluxe Jaquar or equivalent C.P. fittings
• Provision for exhaust fan in each toilet
• Designer tiles up to lintel level in all toilets and 4 feet in WC
• Wash basin
• Hot-cold mixer unit
• 24”x 24” vitrified flooring for entire flat
• OBD Paint (oil-bound distemper)
• Concealed copper wiring/ casing capping wire
• Gen Set back-up for common lighting
• Decorative, laminated main door with wooden door frame
• Internal R.C.C door frame with painted flush doors and fittings
• SS finish fitting for main door and
• MS finish fitting for internal doors
• Powder coated aluminium sliding windows
• MS Grills for safety and security
• Natural stone window sill
• Attractive flooring in all attached terraces & balcony
• Professionally designed landscaping
• Gated Community
• Attractive entrance lobby
24 Hours Security
• Well-illuminated internal tar roads
• Covered parking area with checkered tiles flooring
• Reliable/Asian or equivalent passenger elevator
• Back-up power generator for all elevators
Floor Plans
about the project
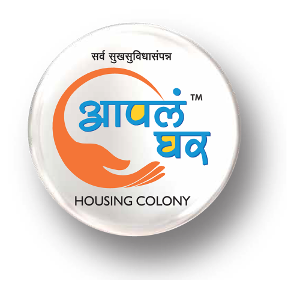
Area: 7 acres
Type: Residential and Commercial
Units: 1BHK – 2BHK – Commercial Shops
Budget: 16.72* lacs onwards
About: Aapla Ghar Ambegaon Annexe – Khed Shivapur is a project of about 600 homes comprising of 1 and 2 BHKs. It is just 10 minutes away from Ambegaon and 2 minutes from Khed Shivapur. Education and Management Institutes are at arm’s length and to add to the importance of the neighbourhood are factories of IBMR, Volkswagen, Mercedes Benz, TVS and other well-known companies.
MahaRERA Number: P52100008761
amenities

Stage

Jogging Track

Club House

Acupressure Path

Party Lawn

Board Games

Senior Citizen Sitting

MultiPurpose Hall

Children's Play Area
Kitchen
• Marble kitchen platform
• Stainless steel sink & dado up to 2 feet level
• Provision for exhaust fan in kitchen
Bathrooms
• Deluxe Jaquar or equivalent C.P. fittings
• Provision for exhaust fan in each toilet
• Designer tiles up to lintel level in all toilets and 4 feet in WC
• Wash basin
• Hot-cold mixer unit
Flooring and Wall finish
• 24”x 24” vitrified flooring for entire flat
• OBD Paint (oil-bound distemper)
Doors
• Decorative, laminated main door with wooden door frame
• Internal R.C.C door frame with painted flush doors and fittings
• SS finish fitting for main door
• MS fitting for internal doors
Windows
• Powder coated aluminium sliding windows
• MS Grills for safety and security
• Natural stone window sill
Terrace & Balcony
• Attractive flooring in all attached terraces & Balcony
Electrical
• Concealed copper wiring/ casing capping wire
• Gen Set back-up for common lighting
Elevators
• Reliable/ Asian or equivalent passenger elevator
• Back-up power generator for all elevators
Entrance Lobby
• Gated community
• Attractive entrance lobby
Peripheral roads and Parking
• Well-illuminated internal tar roads
• Covered parking area with checkered tiles flooring
Garden and Landscaping
• Professionally designed landscaping
Security
• 24 hours security
Floor Plans
Location Details:
Hotel Jagadamba – 2 mins
Shri Vilas Restaurant – 2 mins
Hotel Aditya Garden Family Restaurant & Bar – 4 mins
Somras bar and restaurant – 2 mins
Dnyansindhu International School (Pre-Primary School) – 1 min
Ascent International School – 3 mins
Durga Mata Mandir – 1 min
Rajgad Hospital, Kondhanpur Phata – 3 mins
Shlok Hospital – 3 mins
Technofour Electronics Pvt Ltd – 1 min
Ameya Precision Engineers Pvt. Ltd. 2 mins
Ratnadeep Castings – 1 min
Spiral Tools Pvt. Ltd. – 1 min
Fine Handling and Automation Pvt Ltd – 3 mins
Hotel Jagadamba – 2 mins
Shri Vilas Restaurant – 2 mins
Hotel Aditya Garden Family Restaurant & Bar – 4 mins
Somras bar and restaurant – 2 mins
Dnyansindhu International School (Pre-Primary School) – 1 min
Ascent International School – 3 mins
Durga Mata Mandir – 1 min
Rajgad Hospital, Kondhanpur Phata – 3 mins
Shlok Hospital – 3 mins
Technofour Electronics Pvt Ltd – 1 min
Ameya Precision Engineers Pvt. Ltd. 2 mins
Ratnadeep Castings – 1 min
Spiral Tools Pvt. Ltd. – 1 min
Fine Handling and Automation Pvt Ltd – 3 mins

